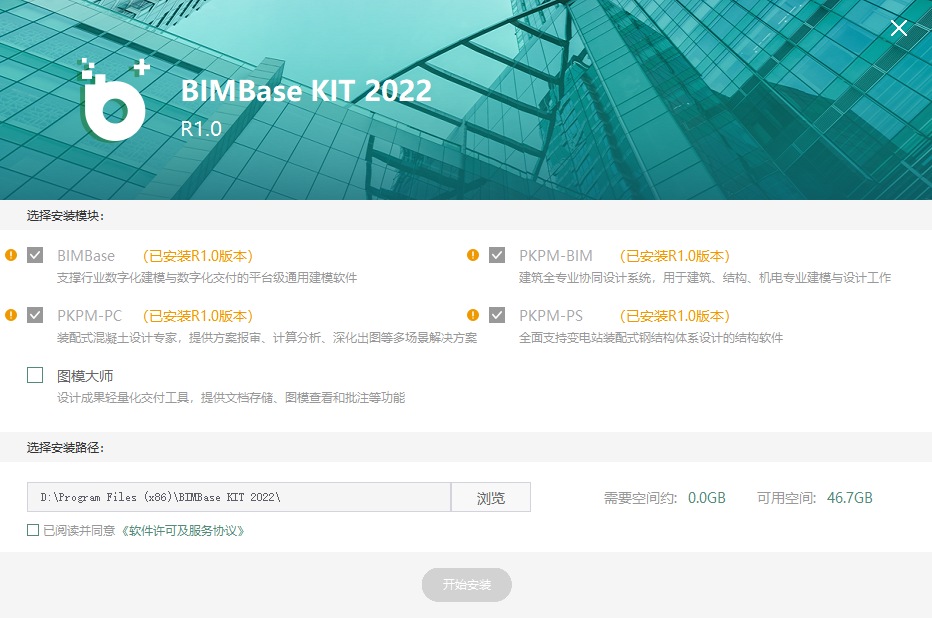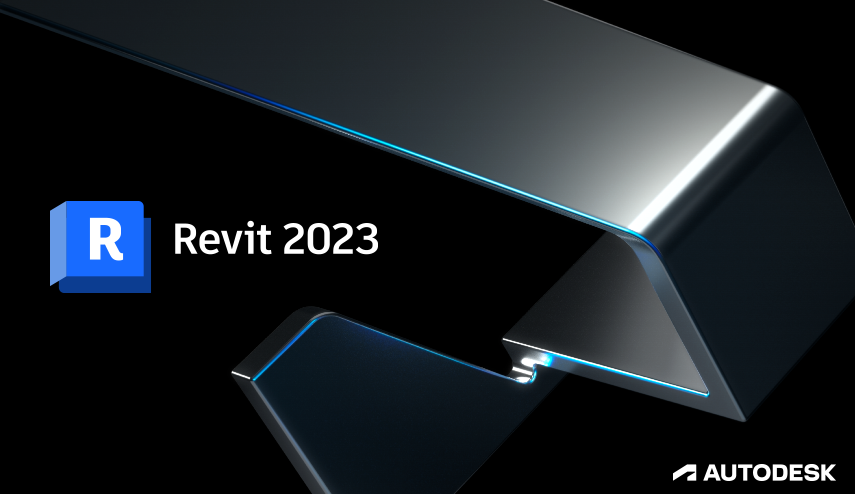
使用BIM来进行全过程项目管理的要点
Building information modeling (BIM) process has gained a lot of recognition over the past few years in the architecture and construction industry. As more and more architectural and engineering firms are employing BIM into their practice, project managers are consistently facing the challenge of managing teams that use BIM.
建筑信息模型(BIM)过程在过去几年中在建筑和建筑行业中获得了很多认可。随着越来越多的建筑和工程公司将BIM应用到他们的实践中,项目经理一直面临着使用BIM来管理项目的挑战。
Having never used this relatively new workflow or the tools themselves, they are often unable to lead the way forward or use manpower and resources to their best advantage. Regardless of whether you’re a newbie or an expert, here is a list of rules to help better manage projects using BIM:
如果从未使用过这种相对较新的工作流程或工具本身,则往往无法引领前进的道路,也无法充分利用人力和资源。无论您是新手还是专家,这里都有一系列规则可帮助您更好地使用BIM来管理项目:
了解BIM过程
BIM is a methodology, not a tool. It is a collaborative process of creating coordinated, internally consistent and computable information about a building using a central system of 3d models rather than a separate set of 2d drawings. It is a new way of working that streamlines workflow using an integrated approach.
BIM是一种方法学,而不是一种工具。它是一个协作过程,使用三维模型的中央系统而不是一组单独的二维图形创建关于建筑的协调,内部一致和可计算的信息。这是一种使用集成方法简化工作流程的新工作方式。
了解REVIT的功能
A Revit model is much more than a 3d model, it is a database of information which also allows for constructability analysis, quantity take-offs, performance analysis, facilities management and so on. Working in a model based framework ensures better accuracy; as elements shift in the plan, they move in elevations and sections. If you add windows in the exterior wall, window schedules get updated. Instant 3d visualization helps in making decisions earlier. At the very least learn how to open, close and navigate through a model, cut sections and print drawings.
Revit模型不仅仅是一个三维模型,它还是一个信息数据库,它还允许进行可施工性分析,工程数量获取,性能分析,设施管理等。在基于模型的框架中工作可确保更高的准确性;随着元素在计划中的变化,它们在高程和剖面中移动。如果在外墙中添加窗口,则会同步更新窗口计划。即时三维可视化有助于更早地做出决策。至少每人个需要学习如何打开,关闭和浏览模型,剪切部分和打印图纸。
为早期阶段分配更多的员工和费用
It is advisable to keep the project team consistent because familiarity with the model is important. Compared to a traditional process, it is more difficult to add staff last moment to meet deadline crunches. As a rule of thumb, 40-45 percent of the total fees should be assigned to SD and DD phase. Staff and bill higher during early phases and cut back on resources later, this will also help make decisions sooner. Explain the process to the client in detail, they may have some reservations but will thank you, eventually.
建议保持项目团队的一致性,因为熟悉模型非常重要。与传统流程相比,在最后时刻添加员工以满足工期将更加困难。根据经验,总费用的40-45%应分配给方案和设计阶段。员工和账单在早期阶段更高,并在以后慢慢削减,这也将有助于更快地做出决策。向客户详细解释这个过程,他们可能会有一些疑惑及保留,但最终会感谢你。
遵循60/40规则
BIM workflow typically involves two steps: modeling and documentation. Assume about 60% of the time for modeling, rest for creating and annotating drawings. Establish design and documentation benchmarks and agree on the level of detailing for various components prior to modeling. Will the model be used for construction documentation or fabrication and assembly? Before you add a wall, establish its width, make and fire rating. Set the rules at the beginning.
BIM工作流通常包括两个步骤:建模和文档。假设大约60%的时间用于建模,其余用于创建和注释图纸。建立设计和文档基准,并在建模之前就各种组件的详细程度达成一致。该模型是否可用于施工文件或制造和装配?在添加墙壁之前,请确定其宽度,制造和防火等级。在项目开头就设置规则。
在团体内进行冲突检测比赛
A Revit model is capable of detecting spatial clashes between various systems in the building, such as ducts running through beams or lights hitting sprinklers. This allows for saving time and cost due to fewer errors during construction. While Revit allows for basic diagnostics, software such as Navisworks do an excellent job of identifying and documenting conflicts in detail. Set up every other coordination meeting to be virtual, discuss using the model. Have a clash detection competition among the team, winner gets an honorable mention. Or a bear hug.
Revit模型能够检测建筑物中各种系统之间的空间冲突,例如穿过横梁的灯管或撞击喷头的灯。由于在施工期间较少的错误,这会节省时间和成本。虽然Revit可以进行基本诊断,但Navisworks等软件可以很好地识别和记录冲突。将预期中的每个其他协调会议变为虚拟建造,使用该模型进行讨论。在团队之间进行冲突检测比赛,获胜者获得荣誉奖。或者是一个熊抱。
记录和重用,不要重新发明组件
Modeling can sometimes be time-consuming, especially when working with parametric components. But once created, they can be easily modified and reused in the future. Establish a system of documenting such components across all projects. The objective is not to restrict creativity but to separate the fixed from the flexible, such as separating bathrooms from apartment layouts within a residential tower. As this precious database grows, it will benefit the entire firm. Time for a raise?
建模有时可能非常耗时,尤其是在使用参数化组件时。但是一旦创建,它们将来可以轻松修改和重用。建立一个跨所有项目记录此类组件的系统。目标不是限制创造力,而是将固定设施与灵活设施分开,例如将浴室与住宅楼内的公寓布局分开。随着这个宝贵的数据库的增长,它将使整个公司受益。
使用移动设备并随身携带
Did you know that there are apps available where you can view, print, comment and share the model or other project information on the go? Contractors are using their tablets at project sites to track construction progress. This helps accelerate project schedules through greater efficiency and quality control since everybody uses a single source of information. Carrying paper pads and drawing rolls to the job site? No more. And last but not the least, try to have fun while you’re at it!
您是否知道有可用的移动应用程序,您可以随时查看,打印,评论和共享模型或其他项目信息?承包商正在项目现场使用他们的平板电脑来跟踪施工进度。这有助于通过提高效率和质量控制来加快项目进度,因为每个人都使用单一信息源。将图纸卷带到作业现场?不再需要。最后但并非最不重要的是,尽情享受BIM吧!
上面的文章由海南省BIM中心翻译自纽约S9 Architecture的高级助理兼BIM主管Saurabh Goenka的博客
原文始发于微信公众号(海南省BIM中心):【海南省BIM中心】使用BIM来进行全过程项目管理的要点









评论0