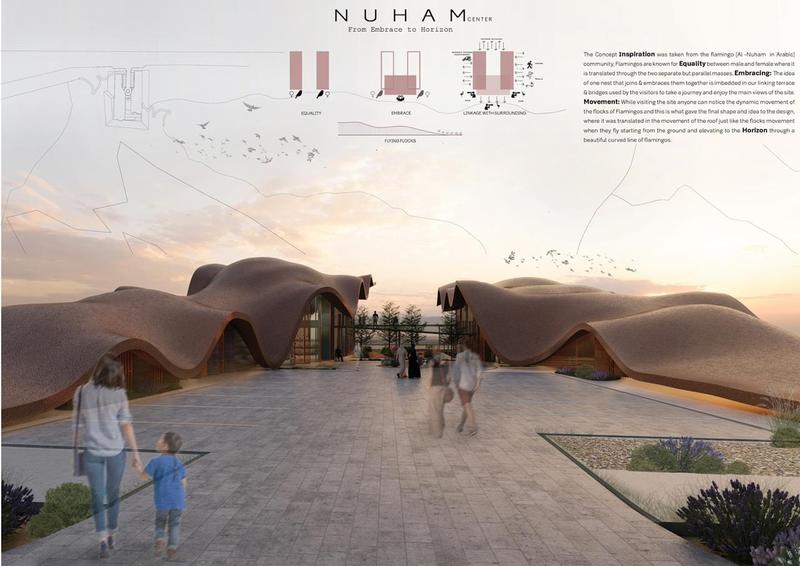某国际知名建筑事务所BIM方案设计赏析-阿布扎比火烈鸟游客中心
某国际知名建筑事务所-阿博扎比火烈鸟游客中心的方案设计,供大家欣赏。使用的软件:Revit 2020 和 Lumion 10本方案设计概念灵感取自阿拉伯语中的 (flamingoai-nuham)社区,火烈鸟以雌性和雄性之间的平等而闻名,它通过两个独立但平行的群体进行转换、 拥抱:将它们连接在一起的一个巢穴的想法嵌入在我们的笔下,这是一座供游客旅行并欣赏该地点主要景观的桥梁。 运动:在游客访问时,任何人都可以注意到火烈鸟群的动态运动,这就是设计的最终形状和想法,它被转化为屋顶的运线,就像它们飞行时的群动一样,地面通过美丽的火烈鸟曲线上升到地平线。The Concept Inspiration was taken from the flamingoai-nuham in Arabic) community, Flamingos are known for Equality between male and female where it is translated through the two separate but parallel masses. Embracing: The idea of one nest that oins &ambraces them together is mbedded in our inking torraco a bridges used by the visitors to take a journey and enjoy the main views of the site. Movement: While visiting the site anyone can notice the dynamic movement of the flocks of Flamingos and this is what gave the final shape and idea to the design where it was translated in the movement of the roof just like the flocks movement when they fly starting from the ground and elevating to the Horizon through a beautiful curved Line of flamingos.




本公众号其他的BIM建筑设计赏析,点开链接可欣赏:
二十四、【海南省BIM中心】皇家歌剧院渴望之桥BIM设计赏析
二十五、【海南省BIM中心】Rayan公司办公楼BIM设计赏析
三十、【海南省BIM中心】120柯林斯大道翻新BIM概念设计赏析
三十二、【海南省BIM中心】埃及开罗商住两用建筑BIM设计赏析
三十三、【海南省BIM中心】阿联酋扎克尔市朝拜建筑物BIM概念设计
三十四、【海南省BIM中心】沙特阿拉伯大型商超BIM设计赏析
三十五、【海南省BIM中心】沙特阿拉伯利雅得总医院BIM设计赏析
四十二、【海南省BIM中心】欧式经典宫殿参数化BIM设计赏析
四十三、【海南省BIM中心】街区道路及建筑消防模拟BIM设计赏析